PROJECT
FUHUA
ARTLIFE
The project site was originally a small commodity market in Suzhou Dehe, which was designed with columnar frame structure and adequate ventilation can be provided around the main body of the building. The inclination of triangular roof satisfies the open interior space, but the problem of insufficient daylighting was caused by the shelter of the roof from the sun. Guided by the incidence angle of the natural light, the tilted angle of the Lobby and the Entrance allows sunlight to project into the room completely. With it as the interior main axis, its building process with other spaces break through the formula of vertical and horizontal planning, advocating flexible change.
项目基地原本是苏州德合小商品市场,是柱式的框架结构,于建筑主体的四周提供充足通风条件;三角形屋顶的倾角满足室内空间的开敞,但因屋顶对阳光的遮挡而造成了采光不足的问题。由自然“光”入射的角度作为指引,“Lobby(大堂)”及“Entrance(入口)”的倾斜夹角均为使阳光“无阻碍”地投射进室内。以之作为室内的“主轴”,与其它空间彼此构建的过程突破了纵横规划的定式,倡导灵动的变革。
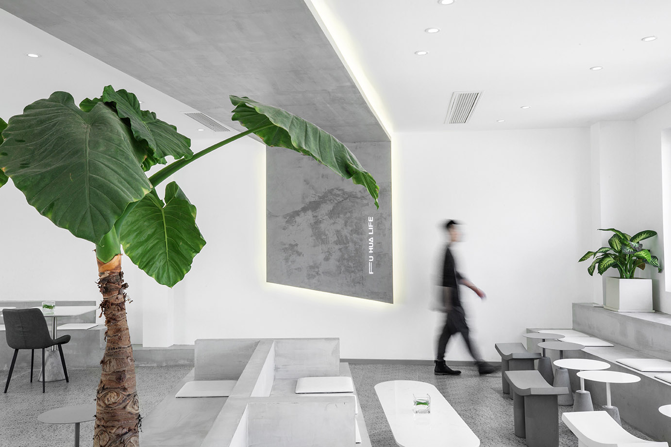
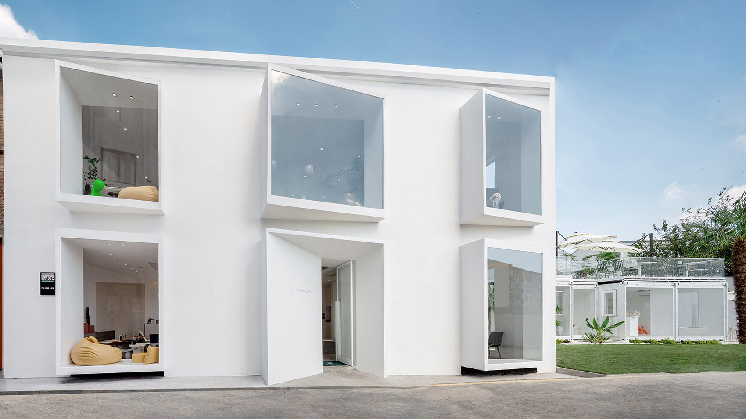
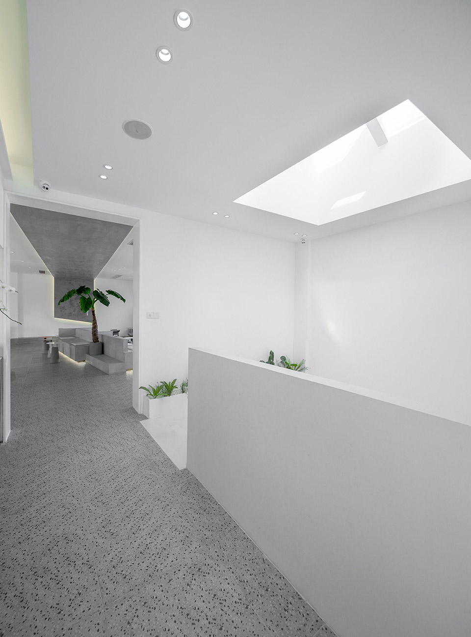
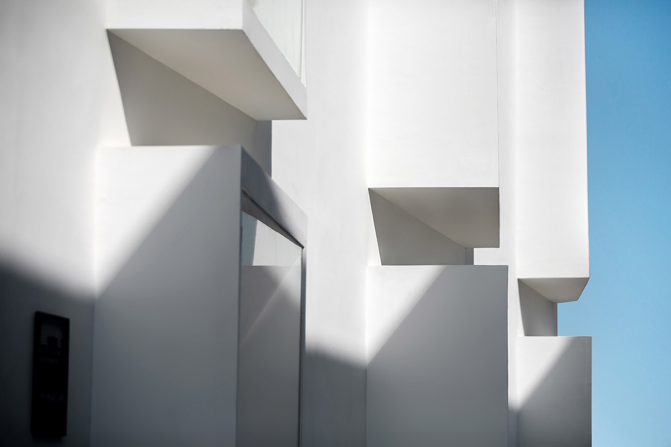
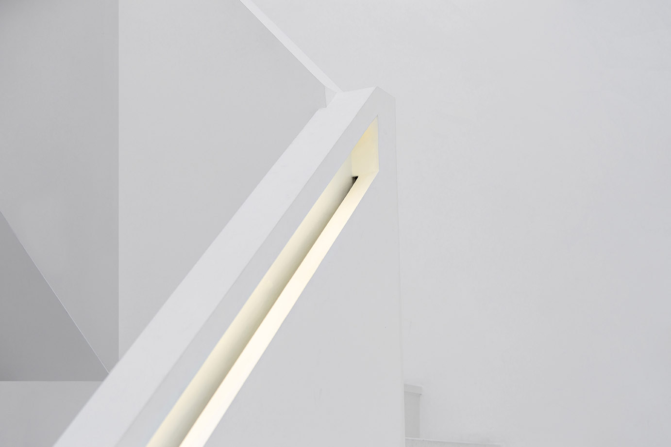
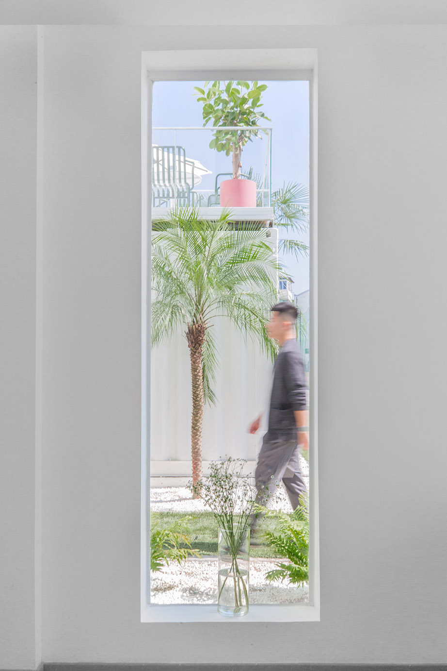
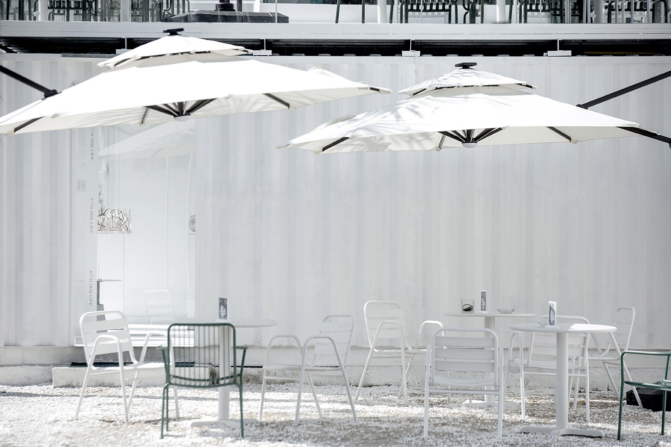
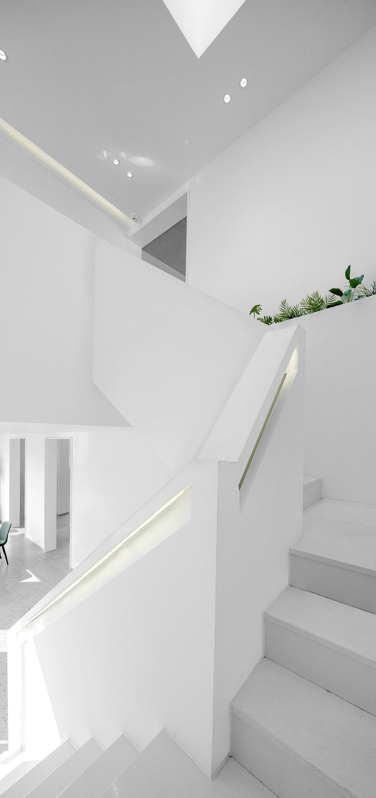
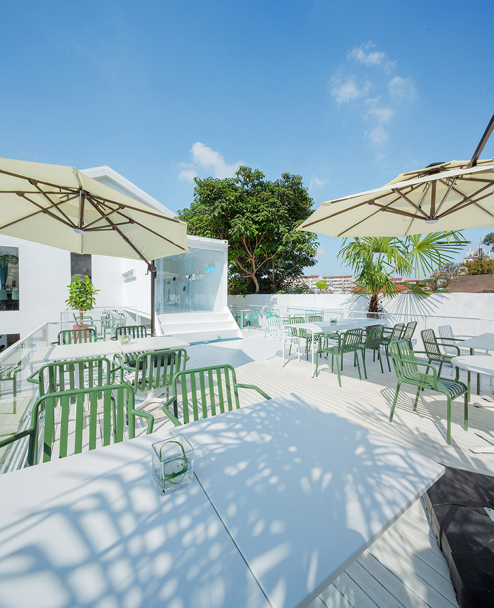
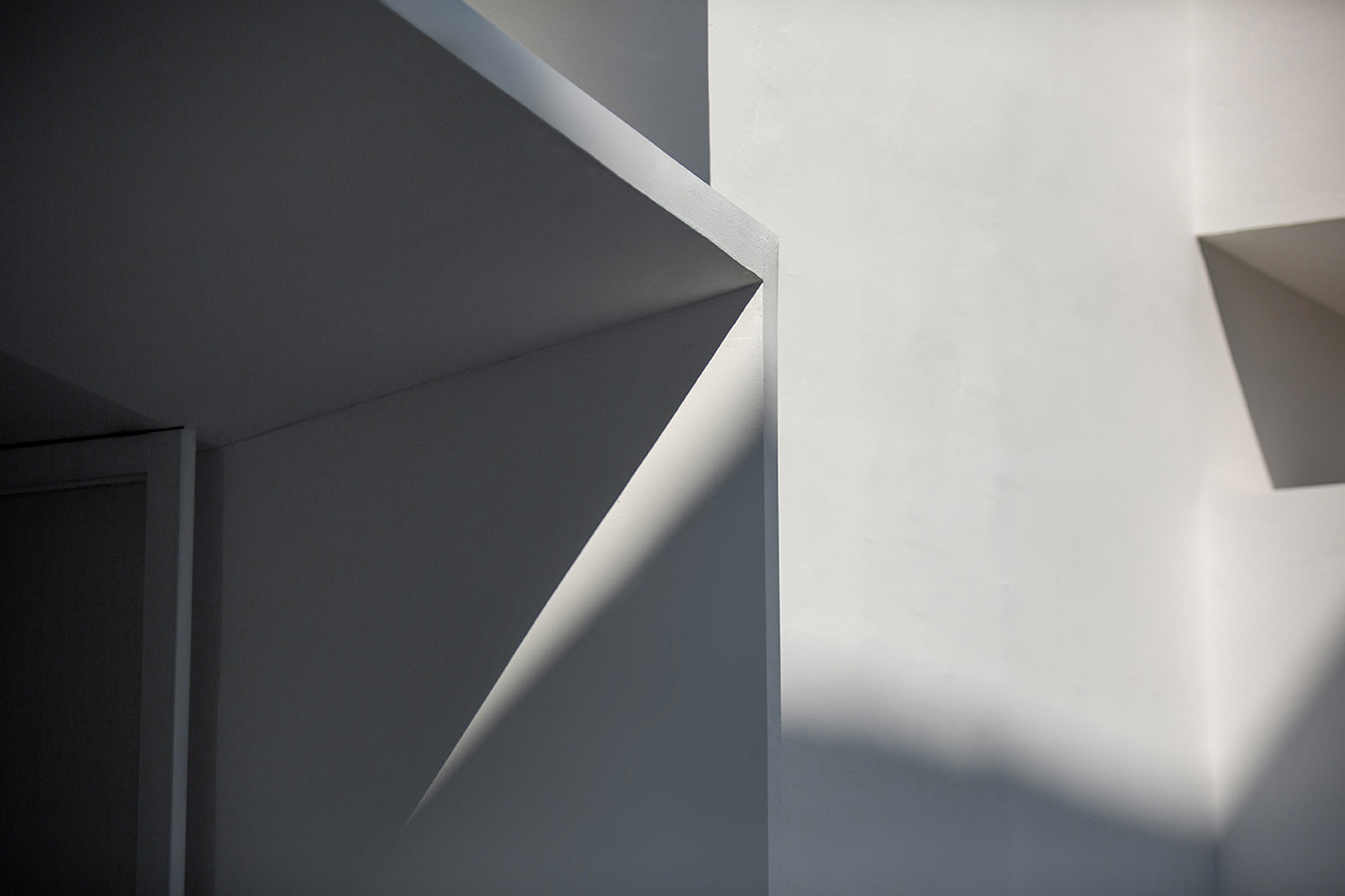
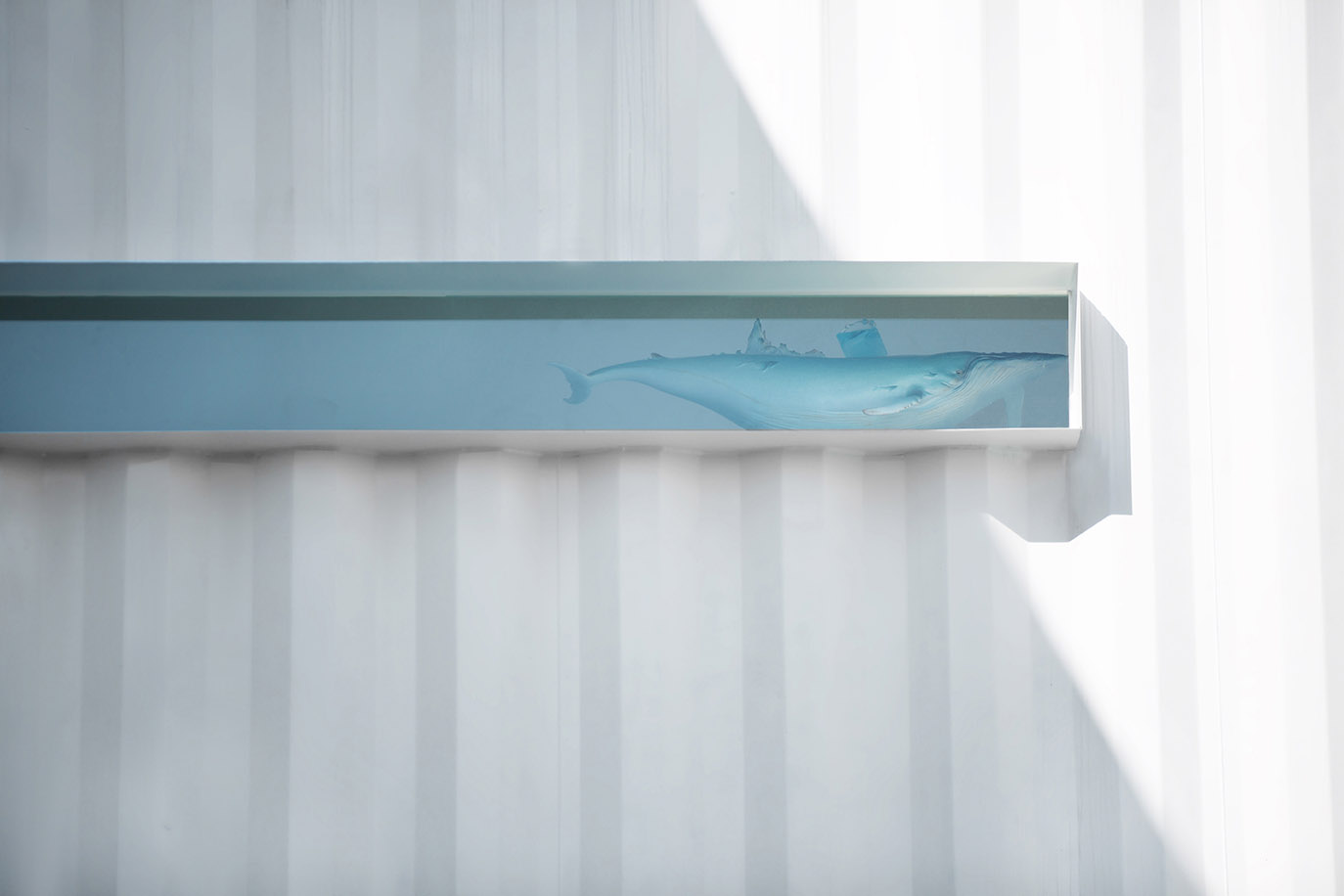
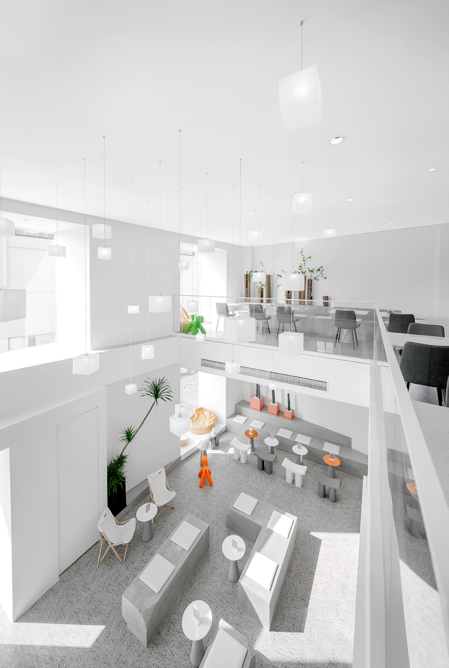
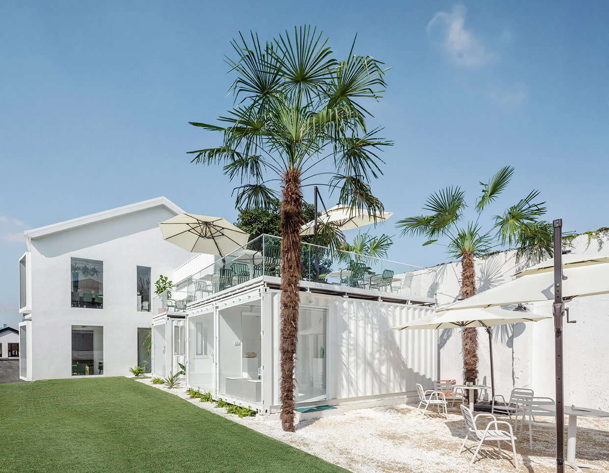
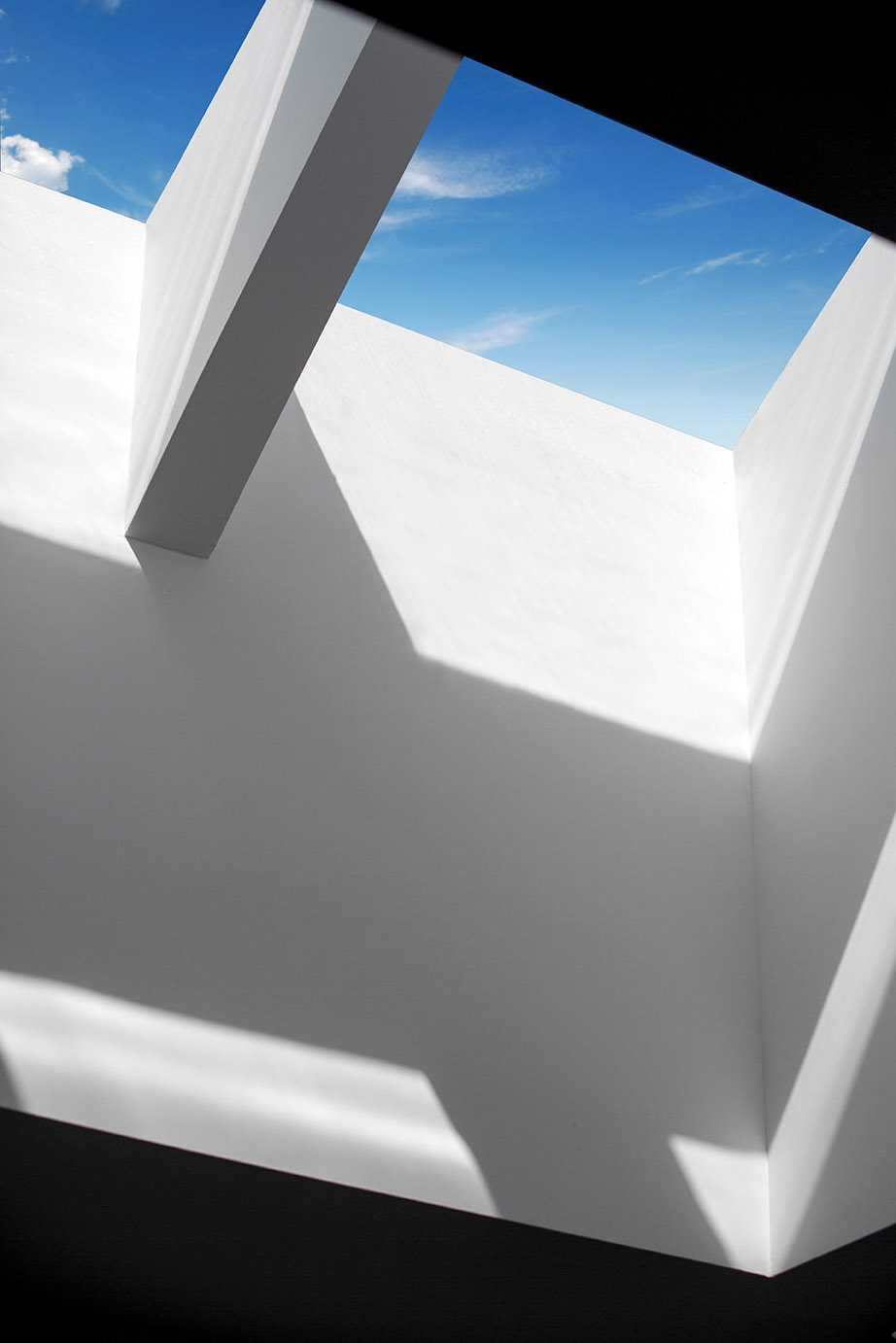
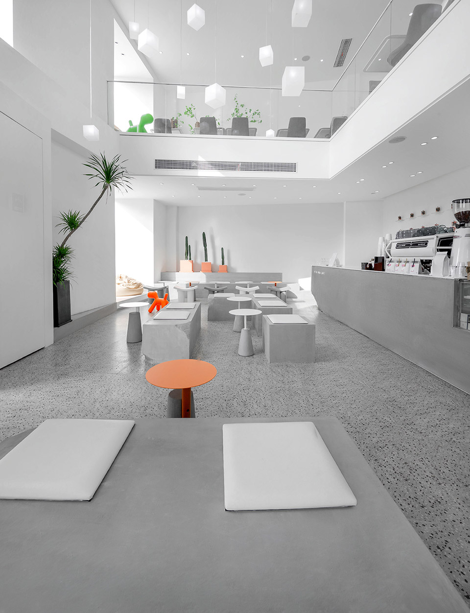
Project
name:
Suzhou Fuhua coffee(Dayuechunfengli)
Space Design:
Suzhou Futurelinker Design Lab Co., LTD
Main creator and design team:
Hu Yanxin, Zhu Xiaohan
Lighting Design:
Forever lighting Design
Curtain wall Design:Peng
Rendering Design:Lu junze
Photographer : Yunsin studio
Project address:
YuyaoRoad, Dayuechunfengli, Suzhou city
Building area: 170m²
Backstage +
Suzhou Fuhua coffee(Dayuechunfengli)
Space Design:
Suzhou Futurelinker Design Lab Co., LTD
Main creator and design team:
Hu Yanxin, Zhu Xiaohan
Lighting Design:
Forever lighting Design
Curtain wall Design:Peng
Rendering Design:Lu junze
Photographer : Yunsin studio
Project address:
YuyaoRoad, Dayuechunfengli, Suzhou city
Building area: 170m²
Backstage +